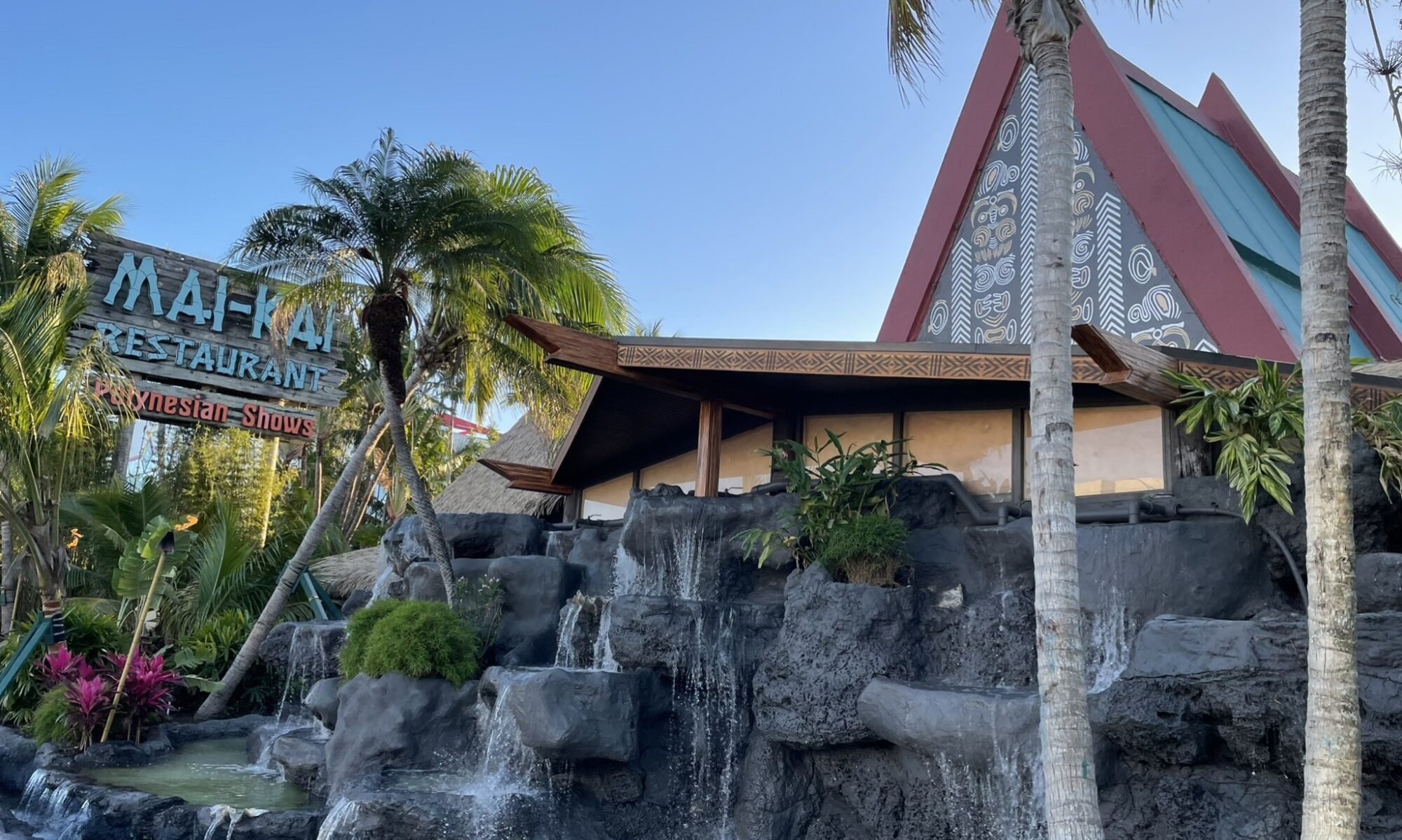When The Mai-Kai reopens for guests, there will be tons of fresh features on the exterior: A lushly landscaped entryway with flowing water and rock work, a redesigned and immersive parking lot, plus a new outdoor bar and stage. But when you enter the main building, it will be like stepping into a time machine set for 1973.
RELATED: The Mai-Kai renovations, May-June 2023: Historic restaurant’s new infrastructure begins to take shape
SEE BELOW: May-June chronology | Design projects in depth

Making this feat a reality is a team of artists and craftspeople under the direction of manager Kern Mattei and creative director “Typhoon Tommy” Allsmiller. This over-arching job is mammoth, encompassing the restoration of the Molokai bar, eight elaborately themed dining areas, plus other guest spaces.
On top of this, Mattei is managing on-site workflow during the massive infrastructure project [see sidebar] while Allsmiller has his hand in any project that requires thematic design and an artist’s touch. In our last detailed story, we took a long look behind the scenes as Allsmiller and Scott “Flounder” Scheidly were deeply immersed in detail work throughout the sprawling 26,000-square-foot building.
PREVIOUS: Bora Bora building comes down as restoration efforts pick up steam
UPDATES: Latest news, photos of The Mai-Kai refurbishment

The Mai-Kai and The Atomic Grog are headed to Tiki Oasis
Join us for two special seminars at the world’s original Tiki weekender Aug. 2-6 in San Diego
In this update, we’ll catch up with the Orlando-area artists as they continue their mission to return The Mai-Kai to the same condition it was when the last major redesign was completed in the early 1970s. That’s when the last dining rooms were added and the building’s current footprint was solidified, some 15 years after its 1956 opening.
First, let’s walk through a chronological recap from May and June:
MAY AND JUNE UPDATES

EARLY MAY: Allsmiller and Scheidly were busy refurbishing lamps in the Hawaii dining area, the 60-capacity room to the right of the showroom stage. “They touched almost all of them,” Mattei said. They also finished the ceiling in Hawaii, adding new panels.
They were assisted by longtime Mai-Kai handyman Gustavo in removing the window between Hawaii and Samoa, then adding new wood and lighting. The window was cleaned and put back in place, restoring this little-known feature to its vintage condition:

They also started on the adjacent Moorea dining area, a 40-capacity room that’s slightly elevated to offer the most distant views of the Polynesian Islander Revue to the north beyond Hawaii. The opposite southern glass wall, featuring rare yellow Chinese jade tiles, offers views of the outdoor garden. The crew immediately targeted the woodwork, matting and lamps for repair.
The lamp-builders also pivoted back to the Tonga Room, the elevated 80-capacity space in the back of the showroom. They had made great progress there in previous months, but the huge space still had many lamps that needed work.
Below at left is a restored tapa in The Mai-Kai’s Hawaii Room. A vintage turtle shell lamp will be returned to the center (note the electrical outlet). At right are some of the many restored lamps in the Tonga Room.

MID-MAY: Work wrapped up in the Hawaii dining room as Allsmiller and Scheidly put finishing touches on the lamps, walls and ceiling. “Once the turtle shells go back on the walls, it’s going to be beautiful in here,” Allsmiller said.
In their workspace in the main showroom, the lamp brigade finished all of the low-hanging lamps in the Tonga dining area, many created 50 years ago by the venerable Oceanic Arts. Those high in the A-frame will be touched later. Traditionally one of the darkest parts of restaurant, this area looks much brighter with all the lamps refurbished and featuring modern LED lighting.
In the left photo below, Allsmiller shows off a lamp project on May 18. At right, he points out work being done to restore an old framed tapa in the hallway near the Tonga Room and entrance to the kitchen. After the colors are touched up and it’s covered in Mod Podge, you won’t even notice, he said. “We’re trying to save them, bring them back.”

Back in Moorea, Allsmiller explained how they’re trying to restore the walls even though some of the materials are no longer available. He said they’re using materials salvaged from elsewhere, then changing the design slightly so chair backs will no longer damage the matting. “We’re saving material and reusing it,” he said.
He said the typical plan of attack for each room is to work on the walls first and save the lamps for last, or whenever they’re waiting for materials. On May 18, I found them in the nerve center – the main showroom workspace – buried in new lamp projects.
Both Scheidly and Allsmiller were working on total rebuilds of old lamps from the Tonga Room, found broken and in bad shape (see photo below). “I like the challenge,” Allsmiller said of not having the blueprints. He said he can make an educated guess of what the lamps should look like. Schematics for some of the Oceanic Arts lamps were found in The Mai-Kai warehouse, but many others are mysteries.

Work was also progressing into Samoa, a secluded dining area that seats 44 in one of the oldest rooms at The Mai-Kai. The “demolition crew” had been busy tearing out all the old, damaged wall materials. This is a big help to the designers, allowing them to concentrate on restoration. Work was also advancing on the refurbishing of the ceiling and beams.







