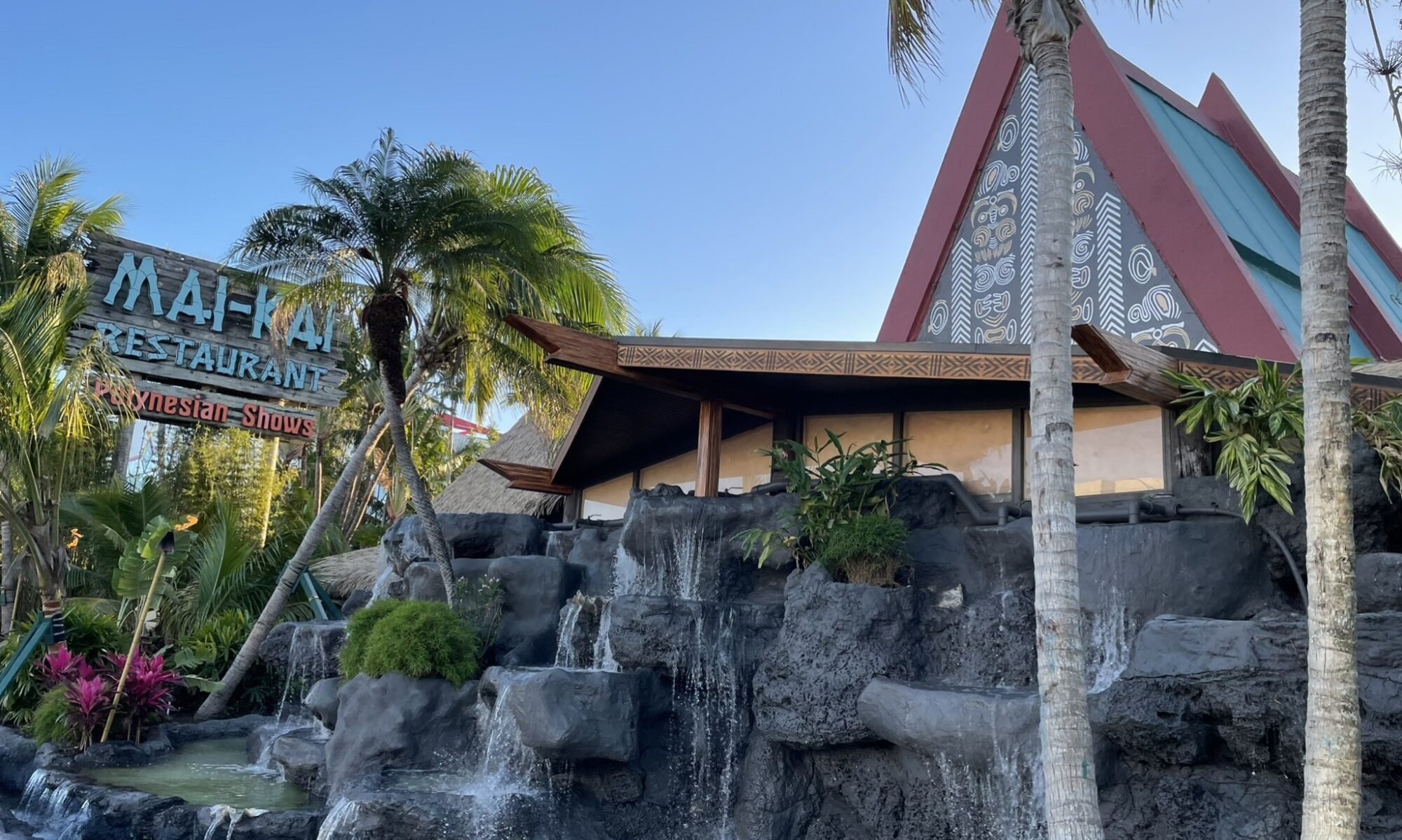With contractors and construction crews moving full-speed ahead on a massive renovation of the infrastructure and exterior of The Mai-Kai, a small team of craftsmen continues to meticulously restore the historic South Florida restaurant’s elaborately themed interior guest areas in exacting detail.

The city of Oakland Park’s recent approval of permits that will allow the major pieces of the $8.5 million project to move forward has grabbed all the attention so far in 2023. But inside the beloved Polynesian palace, creative director “Typhoon Tommy” Allsmiller has been busy in the new year with a wide array of restoration projects.
We’ll take an in-depth look at Allsmiller’s work below. But first, here’s a status report from manager Kern Mattei on the progress of the entire renovation project. This covers everything that has happened since his detailed walk-through of the property with us on March 9.

Completion of porte-cochère roof kicks off many projects to come
By the end of March, the work on thatching the outdoor roofs was progressing nicely after a long pause due to permitting issues. We visited on March 16 to pick up takeout cocktails, then again on March 24 and March 31 for a peek at the progress, both inside and out.
The most noticeable change for guests passing by or picking up quarts and gallons to go this week (April 6-7) will definitely be the completion of the thatched roofs. On March 24, workers were putting the finishing touches on the porte-cochère, which has shielded arriving guests from the elements for the past six decades.

Installed shortly after the 1956 opening, the porte-cochère has been re-thatched and the structure periodically refurbished over the years. But the current project is the most extensive in recent history. [See past coverage]
Later, after the driveway is replaced and landscaping has begun, Allsmiller will work on restoring all the design elements beneath the roof on the center beam and trim. Automobile traffic will no longer pass beneath, allowing guests to sit outside with a cocktail and enjoy the shade and ambience.

Mattei said they plan to reinstall of the canoe that used to hang under the roof, and also restore all the fishnets and lighting. In the meantime, Allsmiller now has a much cooler outdoor area to work alongside his new assistant, fellow Central Florida artist Scott Scheidly (aka Flounder). The large canopy reduces the temperature in the blazing Florida sun significantly.
Next to the porte-cochère, the Bora Bora Room is being readied for demolition. The removal of the 1960s-era building, approved Jan. 11 by the city’s Historic Preservation Board, will pave the way for a reimagined entryway and new parking lot flow. A subcontractor for the job has yet to be named.
Pieces of the Bora Bora will live on, however, after the removal of all vintage decor that can be repurposed. Mattei showed us a pile of lava rock that had been removed, stashed away for use later in the entryway landscaping.

Meanwhile, electricians are busy rewiring the entire property, creating a new grid that will allow for the installation of a half-dozen new air-conditioning units on the roofs. The modern HVAC (heating, ventilation and air conditioning) system will replace the old chiller system and its water cooling tower hidden behind the Bora Bora building.
With the porte-cochère job complete, the company installing the synthetic thatching moved on to finish the uncompleted work on the A-frames over the rear dining rooms. On March 31, work was progressing on the Tahiti and Moorea roofs, which were added during the early 1970s expansion. [See past coverage]
When this is done, the crew from Tiki King will take a break before returning for perhaps the biggest thatching project: Restoring the materials to The Mai-Kai’s towering main A-frame.

This iconic structure, which reaches more than 40 feet at its peak, has undergone changes over the years. Originally, the rear contained thatching while the front portion featured giant screens to let in the air (and rain) to keep the indoor gardens flourishing. [See photo]
While there are no plans to bring back the open-air concept, Mattei said potential designs being debated by the ownership team should give it a more traditional look. We spotted painters on the roof March 24. By March 31, all the undercoating and sealant had been added to the exterior to defend against future leaks.
“It’s finished for now, until we figure out what’s going on,” said Mattei, explaining the process of troubleshooting for pesky leaks before the thatching and final paint job are done. The artwork on the front will be restored by the painter who did the original five decades ago.

Around the back of the building, crews were up on the refurbished flat roof, installing support beams to hold all the new air-conditioning units. The first of these half-dozen new AC boxes was sitting in the back-of-house space that used to house the kitchen, before the October 2020 roof collapse that forced its removal and shut down the restaurant.
Mattei said there’s no rush to rebuild that area until after the underground plumbing is reinstalled to modern standards. The previous kitchen dated back to the 1970 expansion.
However, there is much work ongoing inside the back of house area that survived the roof collapse. Since the permit approvals, a large portion of the existing space used by staff was gutted in preparation for its reimagination.








